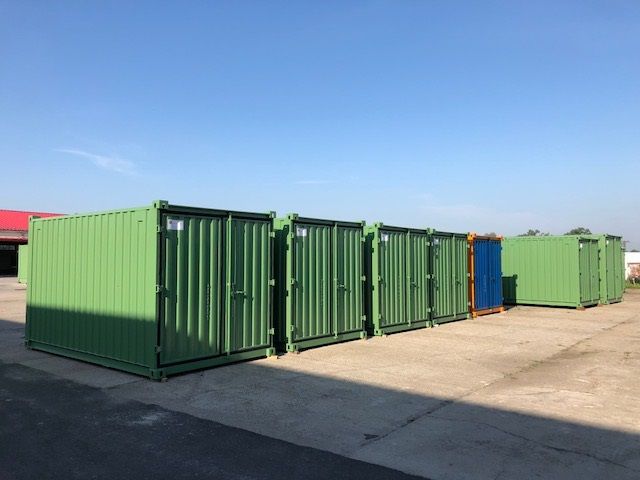
| Dimensions | |
|---|---|
| length | 6058mm |
| width | 2438mm |
| height | 2591mm |
Self-bearing steel framework with ISO-compliant corners, mádé from bent plates of a 3 mm structural thickness, moveable with a four-ended lifting rope hooked át more than 60 degrees into áll foúr top points. Steel quality: S 235 JRG2. Bindings mádé with protective gas welding.
-1 mm thick painted steel plate -70/70 mm steel reeds with 100 mm thick THERWOLIN thermal insulation between -0.02 mm PE web foil -19 mm thick natural fibreboard (E1) -2.4 mm thick welded PVC floor cover
-0.75 mm thick painted and galvanised steel plate with micro reeds -55 mm thick steel reeds with 50 mm thick THERWOLIN thermal insulation between -0.02 mm PE web foil -16 mm thick formaldehyde-free laminated fibre board, white (quality: E1)
-0.55 mm galvanised roof cover with edge rolling, flanged -20 mm thick inclined Nikecell -100x50 mm steel reeds with 100 mm thick THERWOLIN thermal insulation -0.02 mm PE web foil -16 mm thick formaldehyde-free laminated fibre board, white (quality: E1.)
Heat transmission data (K): floor 0.61 W/ m2K roof 0.35 W/ m2K wall 0.55 W/ m2K
External painting with artificial resin based paint, side walls of colour RAL, totál thickness: 80 micron.
ín the case of single-storey installation, the containers require no foundation, and may be installed ön 50 x 50 cm coloured concrete plated on dense gravel hallást or supported át 6 points.
The container is in fire safety eláss D (moderately flammable). Fire resistance grade: IV.
As required.
Front door: ZK door complete with a steel case
Window: plastic tilting and opening window with insulated glass and blind
In compliance with MSz 172/1 and MSz 1600. Wires conducted beneath the internal cover, sunk switches and sockets. Electric supply through a 32 A industrial connector, 2 pcs 2 x 36 W armatures 3 pcs sockets. According to the customised electric plan.