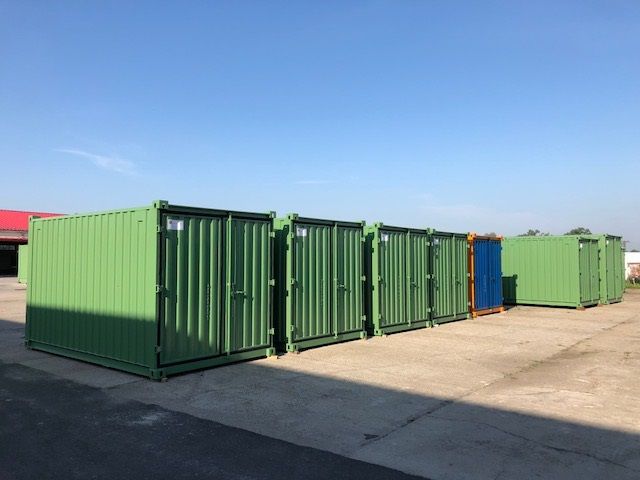
OFFICE AND RESIDENTIAL CONTAINER (Panel design)
| Main dimensions | 10' | 20' |
| Outer length | 2991mm | 6058mm |
| Outer width | 2438mm | 2438mm |
| Outer height | 2591mm | 2591mm |
We can alsp produce containers in sizes on demand.
STRUCTURE
Basic container
Steel frame structure: Self-supporting steel structure made of bent profiles with a structural thickness of 3 mm in accordance with the ISO standard. The structure which can be moved with a four-pronged lifting rope hooked at an angle of at least 60 degrees at the four upper corner points. The quality of the steel is S235J. The structures are made with gas shielded welding joints.
Floor structure layers from bottom to top:
- 1 mm thick painted steel sheet
- 100 mm thick THERWOLIN thermal insulation between 70/70 mm steel ribs
-0.02 mm PE vlies
- 20 mm thick CK sheet
- 2.4 mm thick welded PVC floor covering
Side wall layer order: 50 mm Jorirside Megaprofile PUR foam-filled heat-insulated frame-filling sandwich panel in 0.45 mm thick galvanized, sintered sheet steel. RAL 9002 color.
Ceiling layer order: Lv 0.6mm galvanized steel sheet, 30 mm ISOVER insulation between steel structural profiles, in vapor permeable foil, 30 mm PUR-filled heat-insulated frame filling sandwich panel, 0.45 mm thick galvanized, sintered steel sheet. RAL 9002 color.
Fire protection classification: D
Doors and windows: 1 x 875x2000 mm ZK door, 2 x 900x1200 mm tilt & turn windows with insulated glazing.
Electrical installation: The wires are routed under the inner casing, switches, sockets are flush-mounted. Electrical supply with 32A industrial connector, 2 x 2x36 W fittings, 3 sockets.
The above basic type can be designed or ordered with plastic or floor mats, fully equipped, with heating, kitchen or social units (including toilets, showers, washbasins or a combination of these) and including air-condition.
Office, social unit, kitchen, warehouse, health station, power transformer, workers' accommodation, to accommodate various technologies, etc.